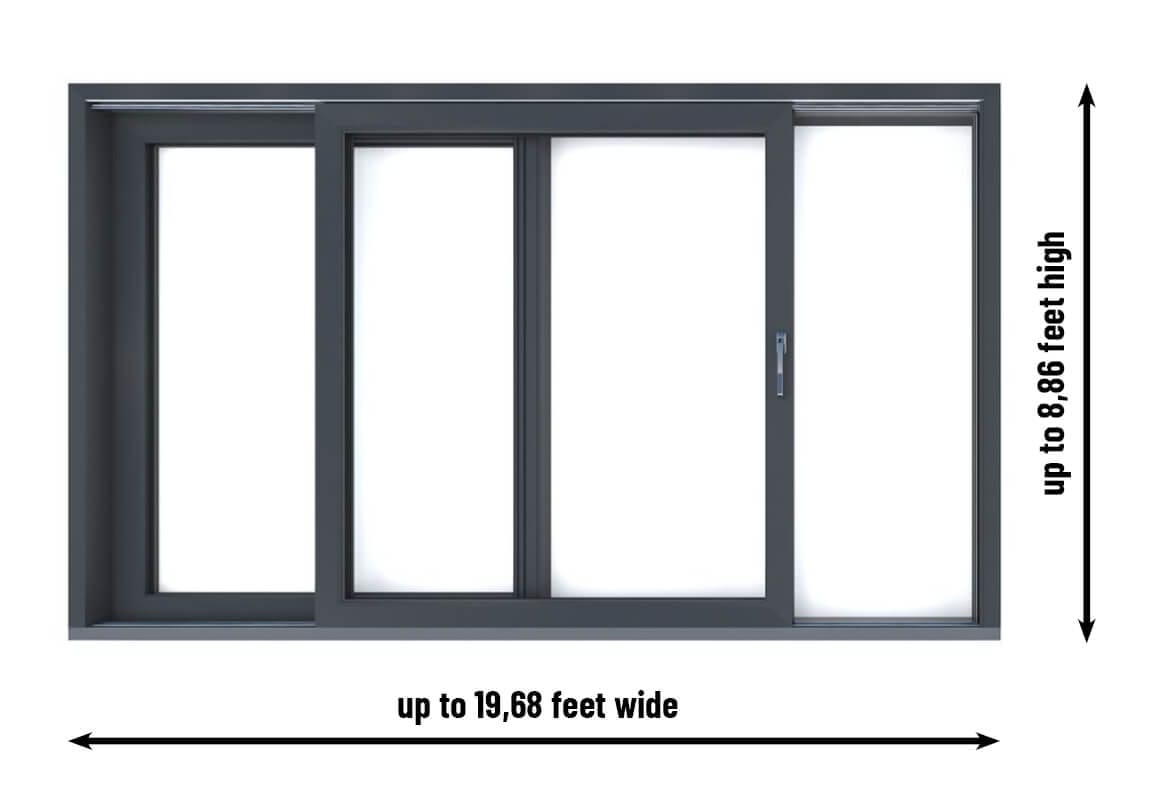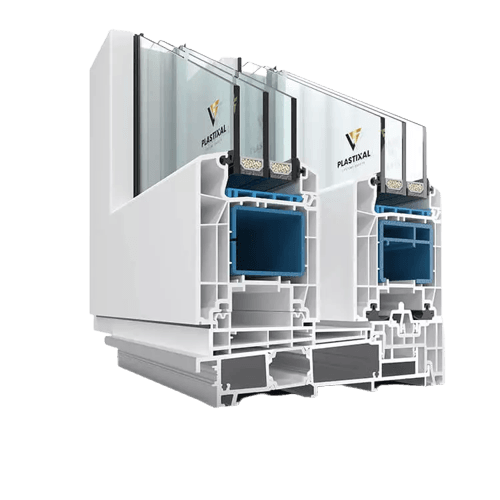
Infiniti lift & slide doors
Enhance Your Living Space with the INFINITI Lift & Slide Terrace Door
Discover unmatched adaptability with the INFINITI lift and slide doors, presenting three unique variations tailored to your thermal insulation preferences. Ranging from basic to premium, with options available to satisfy even the strictest standards for passive houses.
One Design, Three Options
Introducing the groundbreaking INFINITI door system, crafted to meet the increasing demand for expansive window designs. Embrace structural advancements and the capacity to support larger glass panels, up to 21⁄64 inches wide, all while providing outstanding thermal insulation capabilities. This cutting-edge system offers versatility, enabling three customizable setups to cater to your precise thermal needs.
Infiniti fixframe even more light
The innovative solution, INFINITI fixframe, features an exceptionally narrow frame around its perimeter, fulfilling the objective of maximizing glazed areas. This amplifies the influx of natural light into rooms and optimizes the utilization of solar thermal energy.
With the flexibility to select different profile combinations for the door header and threshold, we offer three options: Basic, Standard, and Premium, tailored to diverse customer groups with varying thermal insulation requirements.
By enhancing the depth of the wings in INFINITI balcony door constructions to 31⁄3 inches, we’ve also modified the sealing mechanism along the overlapping profiles of movable and fixed parts. The traditional flat gasket has been replaced with a tubular EPDM gasket. This modification increases the operational force required to fully close the wing, consequently significantly improving the airtightness of the joint.
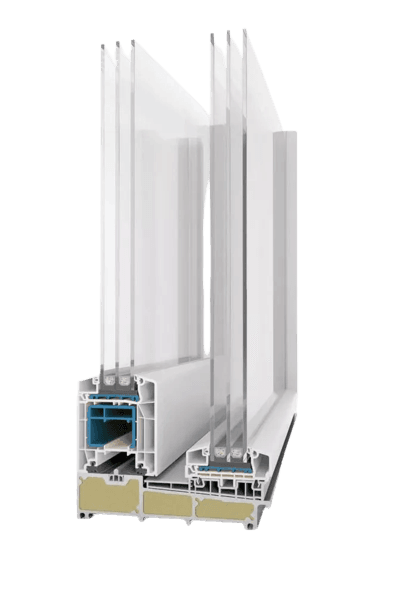
Do you want to find out if our collaboration terms are suitable for you and your business?
Thermal Properties of INFINITI Lift & Slide Doors
Recent alterations in section construction have resulted in a significant enhancement in the thermal permeability of profiles. This enhancement allows for achieving a weighted average value of the heat transfer coefficient, Uf, ranging from 1.5 W/(m2·K) in the Basic version, through Uf = 1.3 W/(m2·K) in the Standard version, up to Uf = 1.1 W/(m2·K) in the Premium version.
The currently tested value of the Q100 coefficient classifies aluplast HST 311⁄32in doors, constructed according to Scheme A, as meeting Class 4 air tightness standards in accordance with the PN-EN 12207:2001 norm. This compliance with air permeability requirements enables the use of these structures in all types of buildings, in line with technical and construction regulations.
Lift and Slide INFINITI Doors – Thresholds
Depending on the specific requirements of the object and the preferences of the buyer, the INFINITI balcony door offers three distinct threshold solutions.
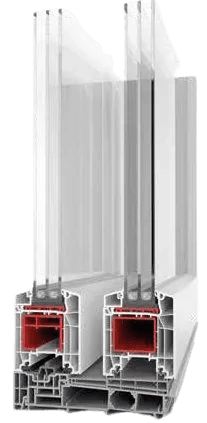
Basic Variant
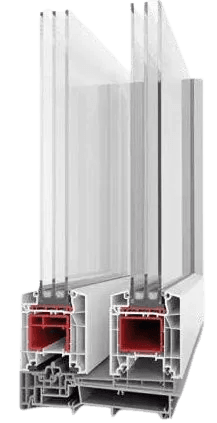
Standard Variant
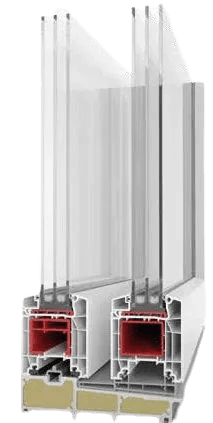
Premium Variant

Barrier-Free Threshold
Plastixal’s INFINITI Lift & Slide doors offer a contemporary and secure solution, engineered to eradicate common barriers. The low door threshold, measuring 157⁄64 inches in height, can be recessed from the room’s side to meet the criteria for architecturally unobstructed construction, facilitating effortless entry and exit. Additionally, with the aid of special overlays, it’s possible to align the threshold with the floor surface, thus entirely eliminating architectural barriers.
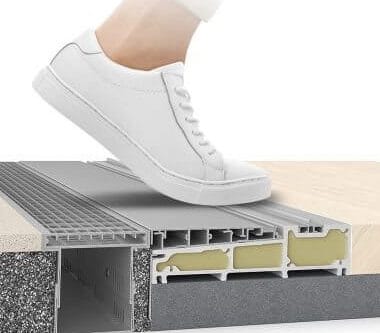
Panoramic View
INFINITI lift & slide doors are window constructions designed to create expansive glazing, offering a breathtaking view of the surrounding space. The width of the sash ranges from 311⁄2 inches to 1187⁄64 inches wide and up to 10619⁄64 inches high in white, allowing for the creation of glazing spanning over six meters.
