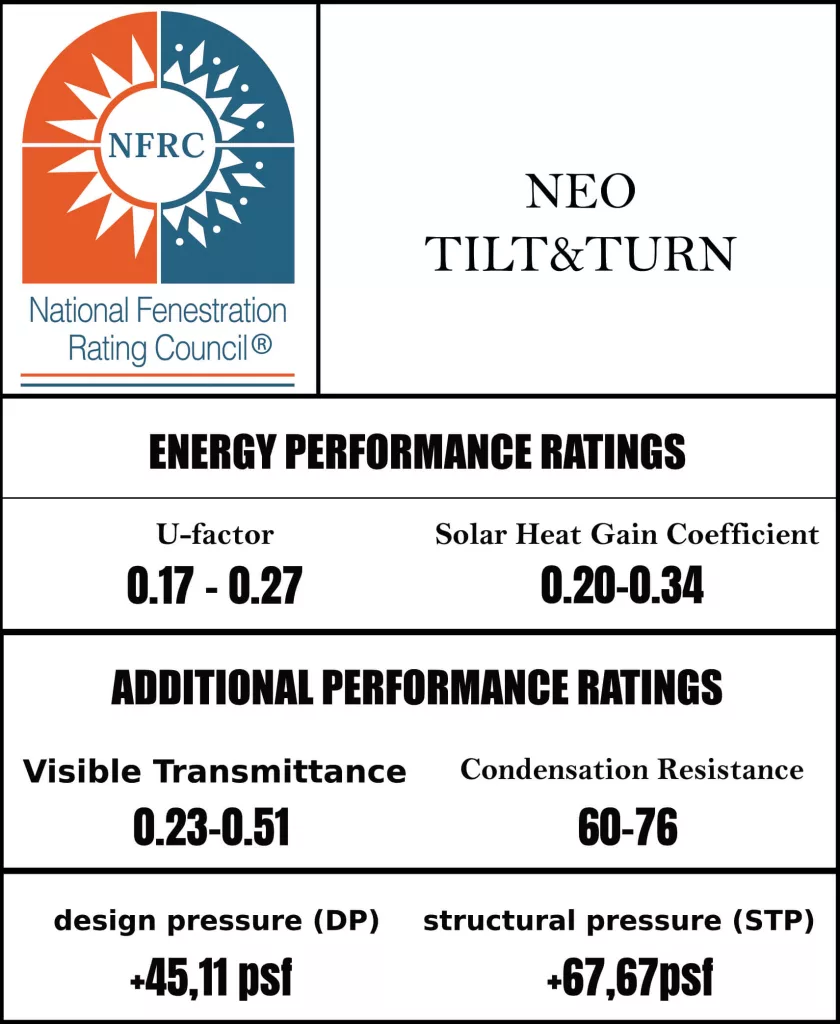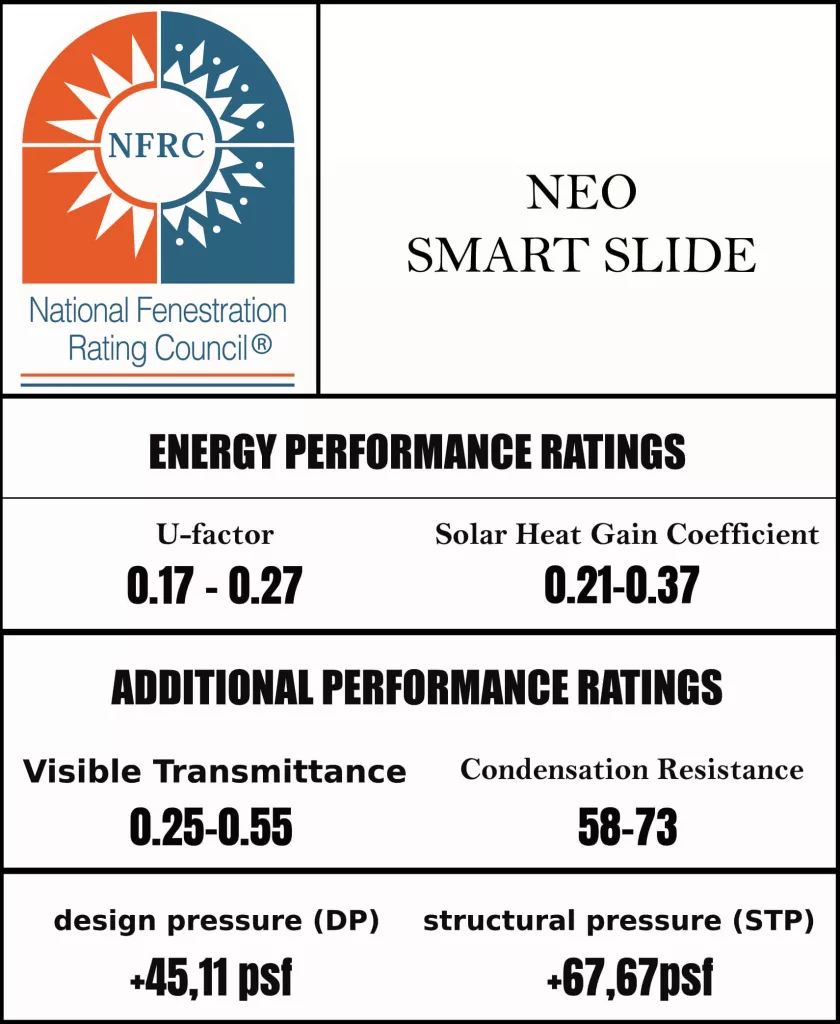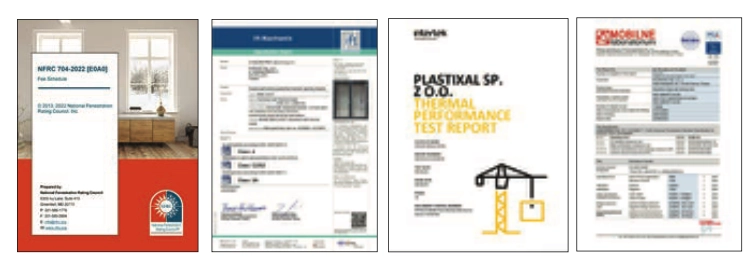NEO Widnows
SIMPLE STRUCTURES, MINIMALIST DESIGN
Strong angles and minimalist architecture with a visual lightness of design. A simple, symmetrical, cubist shape is the hallmark of NEO. The system meets the highest requirements for energy efficiency and the latest design trends. Design squared – slim and clear shapes are obtained both from the outside and from the inside, thanks to a new range of glazing beads with straight contours. The NEO 3.0 system is a system with the so-called „classic center seal”, which is a special extruded middle rebate, to which the third, internal seal adheres strongly ensures better tightness of the entire construction, improves thermal and acoustic properties, and makes it more difficult to force open the sash by blocking access to the hardware. Premium decorative structures – in addition to the profile shape, the design and visual perception of NEO windows are also influenced by new premium decorative structures: wooden and aludec. They provide a very realistic reflection of the chosen structure – timeless wood or on trend metallic or aluminum type.
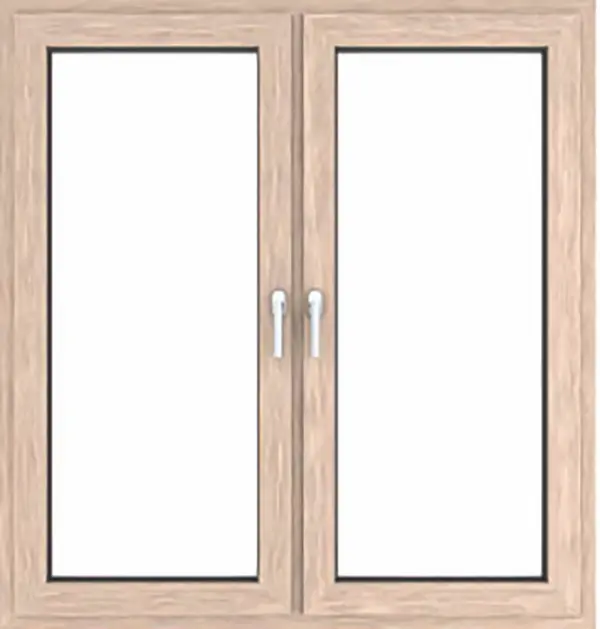
Operation Types

Fixed

Casement
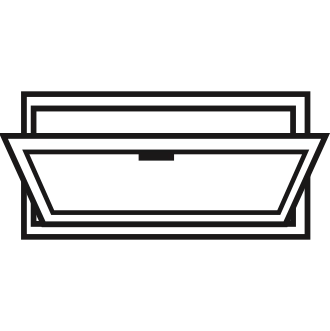
Hopper

Tilt & Turn
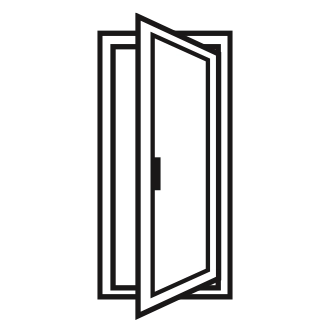
Balcony Door
Construction Types
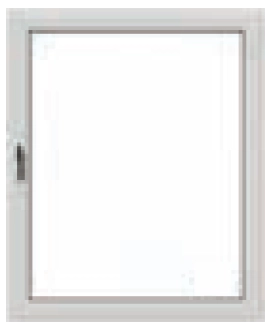
1 sash
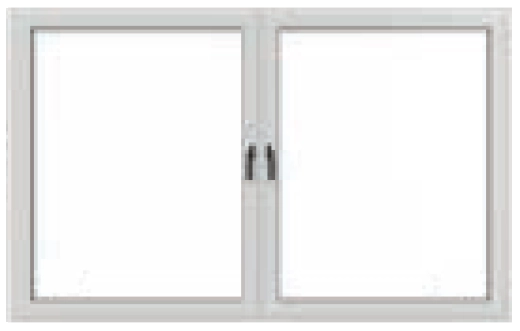
2 sashes
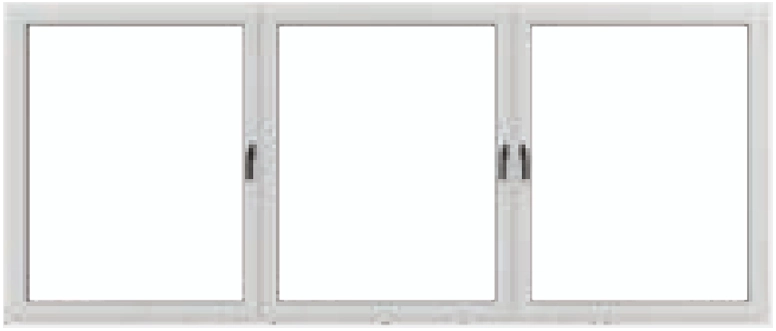
3 sashes
How tilt & turn window works
Tilt & Turn windows offer a versatile and innovative solution for modern homes. They have a unique mechanism that allows them to open in two different ways:
Tilt Function: By turning the handle to the first position, the top of the window tilts inward, creating a small opening at the top. This tilt function is perfect for ventilation while maintaining security and preventing rain from entering.
Turn Function: Turning the handle to the second position allows the window to swing open inward like a door. This turn function provides full access to the window opening, making it easy to clean the exterior glass from inside your home and offering maximum ventilation.
The dual functionality of Tilt & Turn windows combines practicality and convenience, making them a popular choice for those seeking modern design, superior airflow control, and easy maintenance.
BAY or BOW WINDOW options
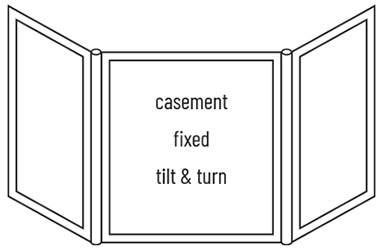
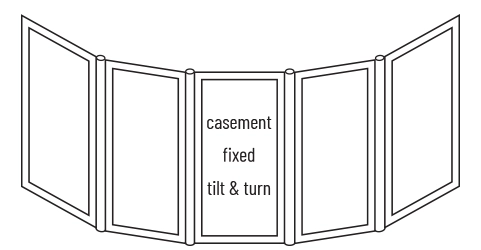
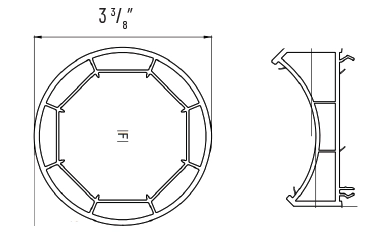
It enables the installation of window structures that are connected
at any angle from 90° to 180°.
The use of this element allows for the installation of windows in bay or bow windows.
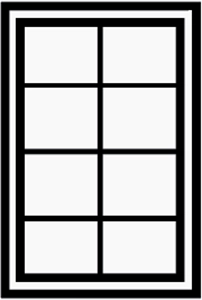
Colonial
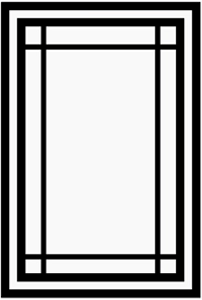
Prairie
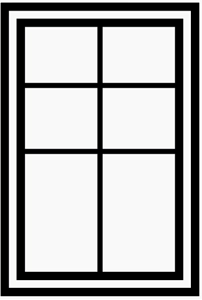
England
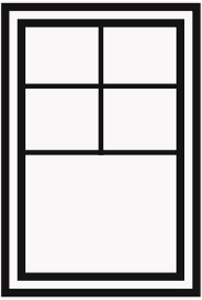
Elegant
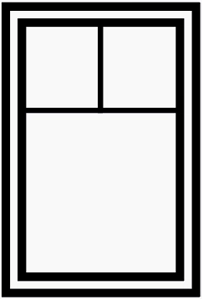
Heritage
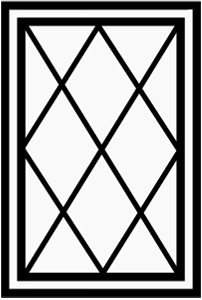
Diamond
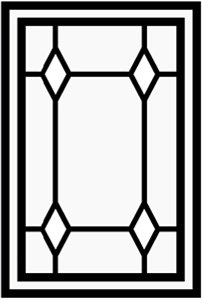
Classic
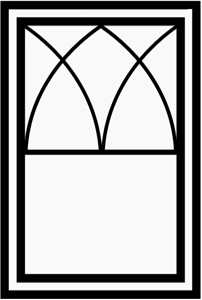
Cathedral
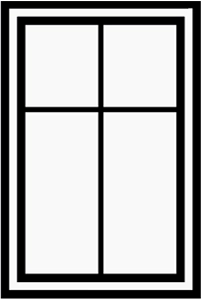
Traditional
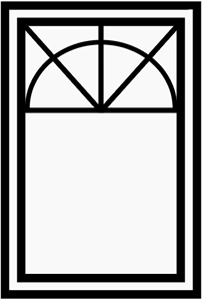
Victorian
MUNTINS

GBG (Grilles between-the-glass)
• 6/8”
• 1 ”

GBG (Grilles between-the-glass)
• 6/8”
• 1 6/8 ”
WOODEC COLORS
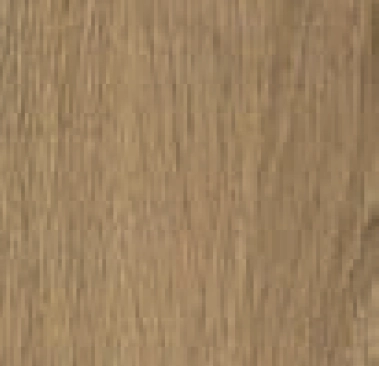
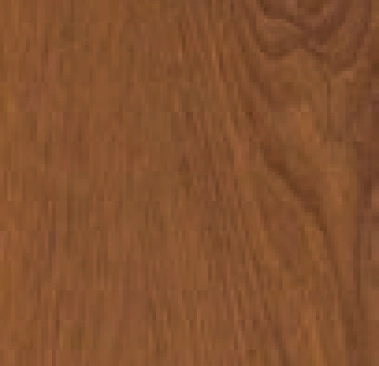
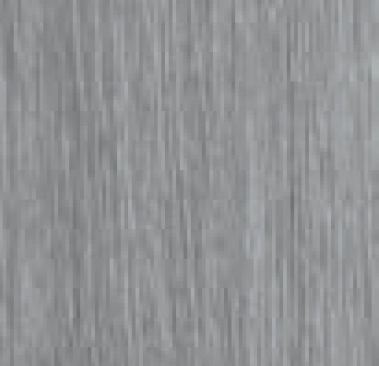

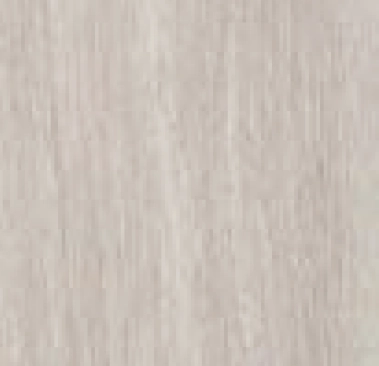
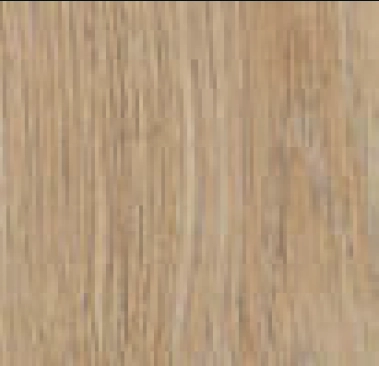
ALUDEC COLOR


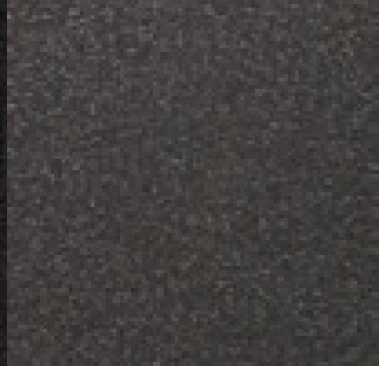
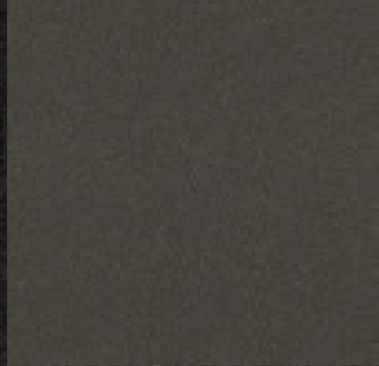
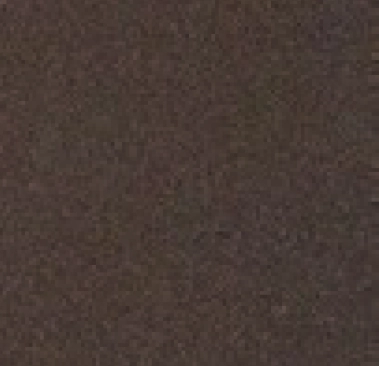



Other color options may be available upon request. Refer to color guide for specific color names.
TRUSTED & CERTIFIED
NEO presents an exceptionally appealing design proposition for customers who value timeless style. Its hallmark is a simple, symmetrical, cubist shape.



- STEEL REINFORCES
- STRONG PROFILE
WITH ANTIBURGLARY FIN



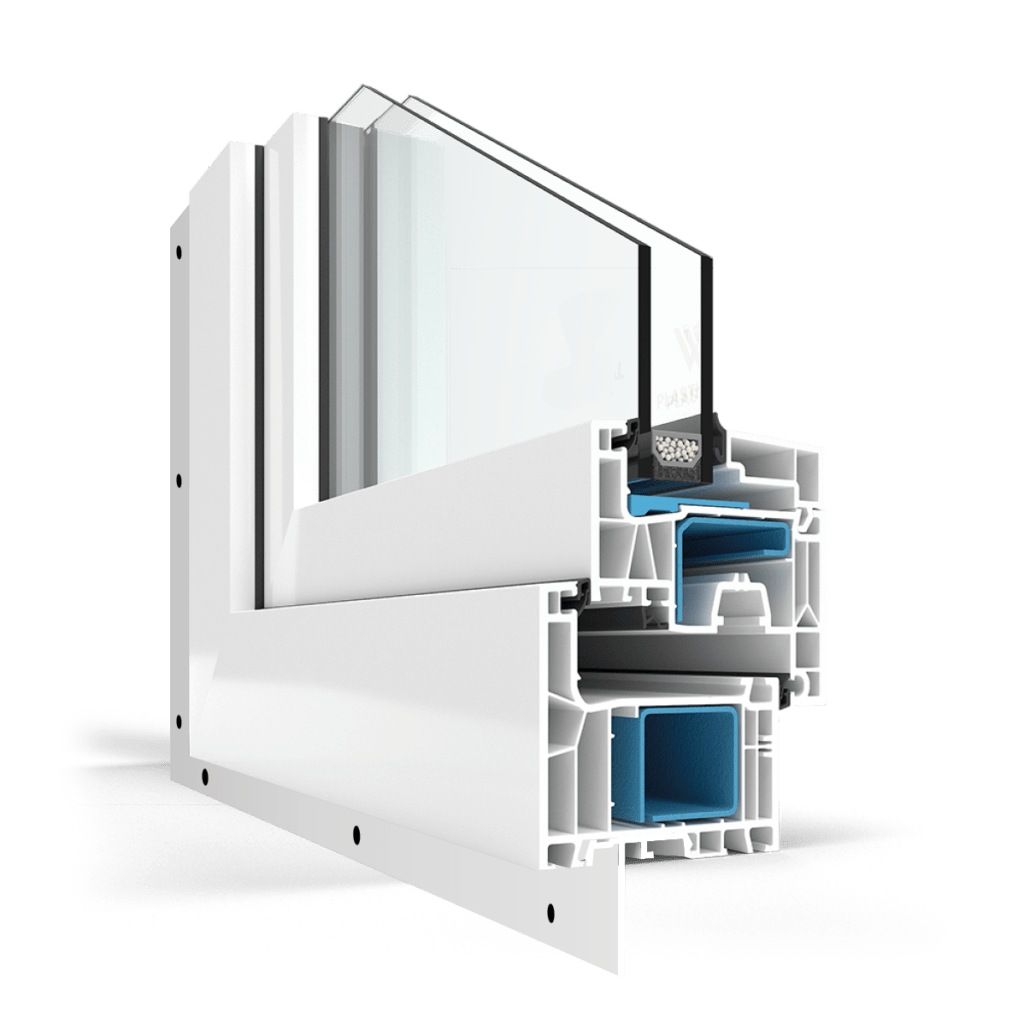
Neo 2.0
New Construction/Replacement
Parameters
– Depth of installation: 4 1/16,
– Maximum glazing depth: 2 5/8,
– Number of gaskets: 2,
– Number of chambers: 5 – 6,
– Uw value from: 0,15 Btu/h ft2 °F (0,85 W/m2·K)
– Available core colors: white, brown, anthracite,
– Type of profile reinforcement: steel.
– only 4 21⁄64 in width – even more light,
– three sealing planes,
– Woodec and Aludec as recommended decorative surfaces,
– security-enhanced window in standard,
– countless variations.
We provide you with a NEO featuring a nail flange meticulously crafted for new constructions, guaranteeing a seamless and straightforward installation process!
Neo 3.0
New Construction/Replacement
Parameters
Uw value from: 0,15 Btu/h ft2 °F (0,85 W/m2·K)
– Woodec and Aludec as recommended decorative surfaces,
– security-enhanced window in standard,
– with countless variations.
We present to you our NEO with a nail flange tailor-made for new constructions, promising a hassle-free and effortless installation experience!
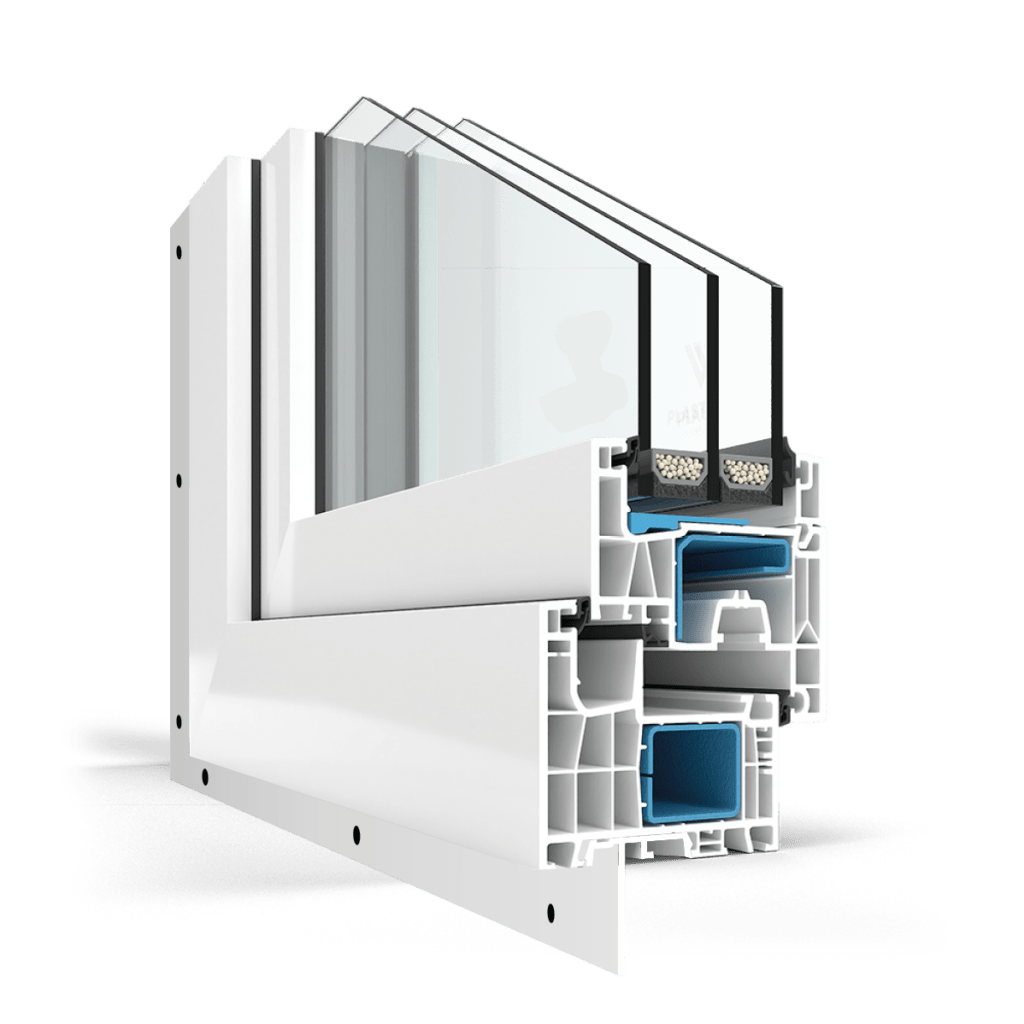
GLAZING
New Construction/Replacement
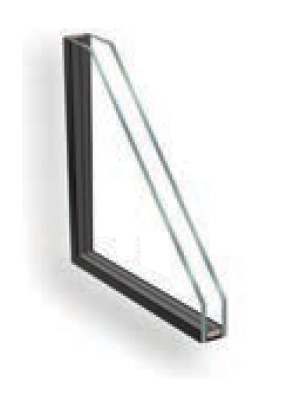
Double Glass
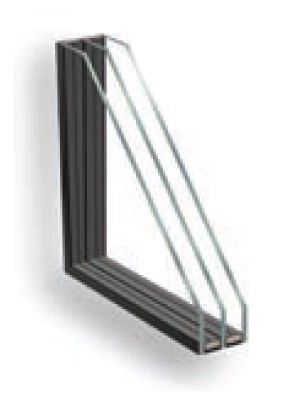
Triple Glass
Glass Types
Annealed
Tempered
High Altitude
Low-E Coating
Premium
SunGuard
ClimaGuard
Extras
Laminated Sound Glazing
Ceramic, Enamel
Bird Safe Glazing
Frosted
HANDLES
Dublin
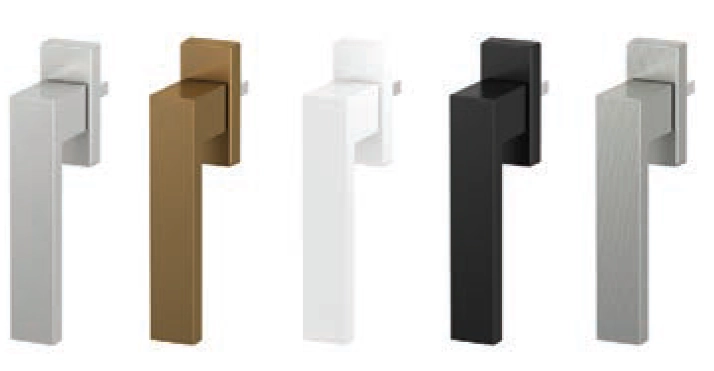
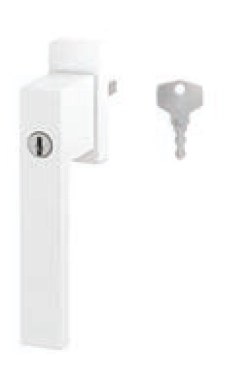
Victory
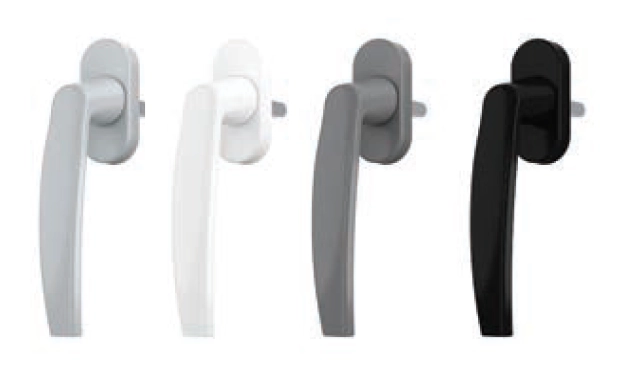
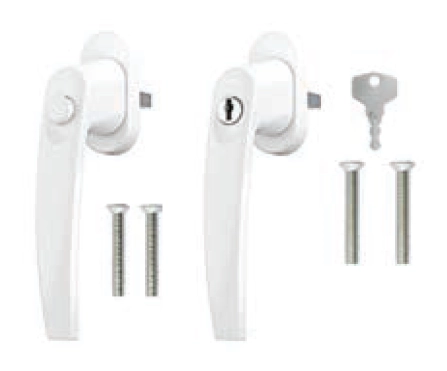
GLAZING
Atlanta Secustic
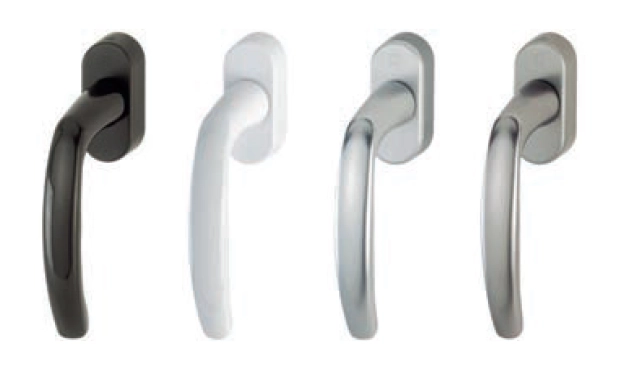
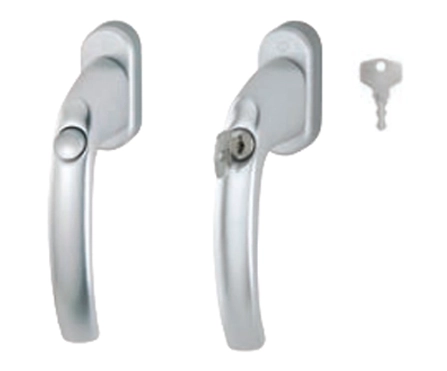
Handles Options
Standard
Withe the button
With the key
Limiters
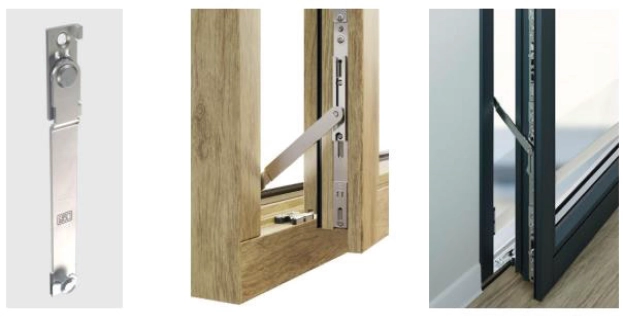
MAXIMUM SIZES*
NEO 2.0
White Window Frame
Max. Height – 98 3/8″
Max. Width – 59″
Color Window Frame
Max. Height – 94 1/2″
Max. Width – 55″
NEO 3.0
White Window Frame
Max. Height – 98 3/8″
Max. Width – 63″
Color Window Frame
Max. Height – 94 1/2″
Max. Width – 63″
SCREENS
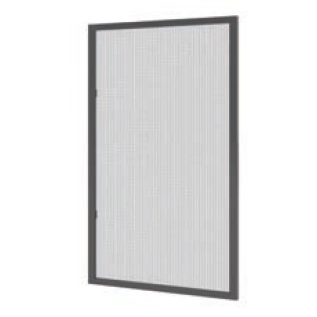
Fixed
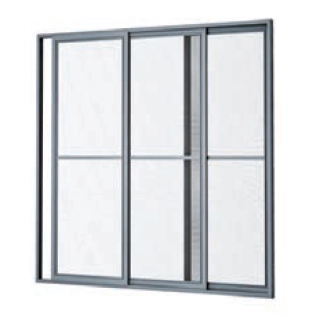
Sliding
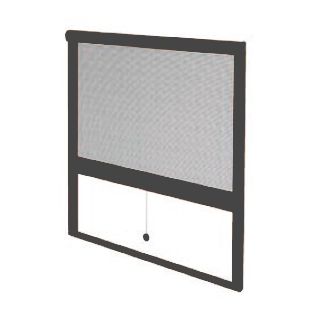
Refractable
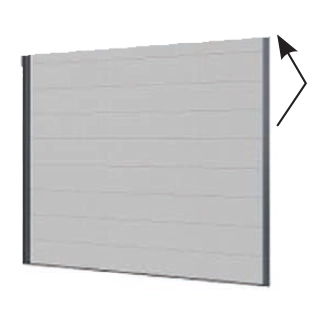
Pleated
HINGES OPTIONS
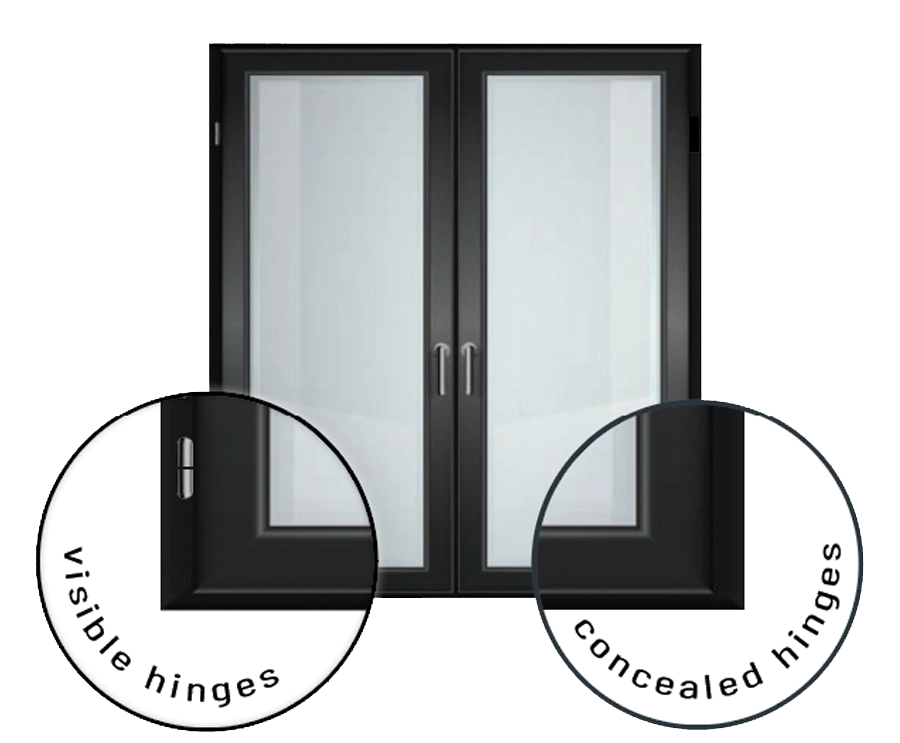
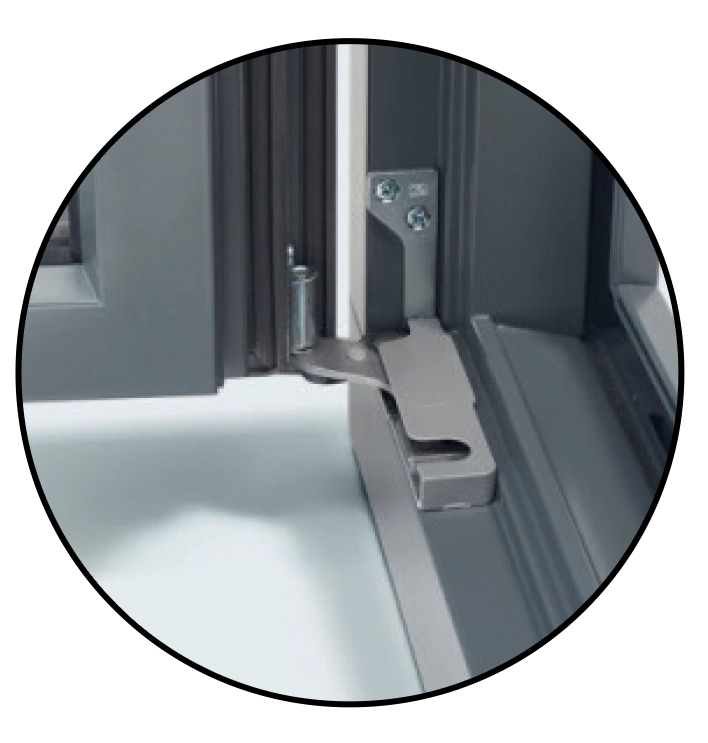
Post Options
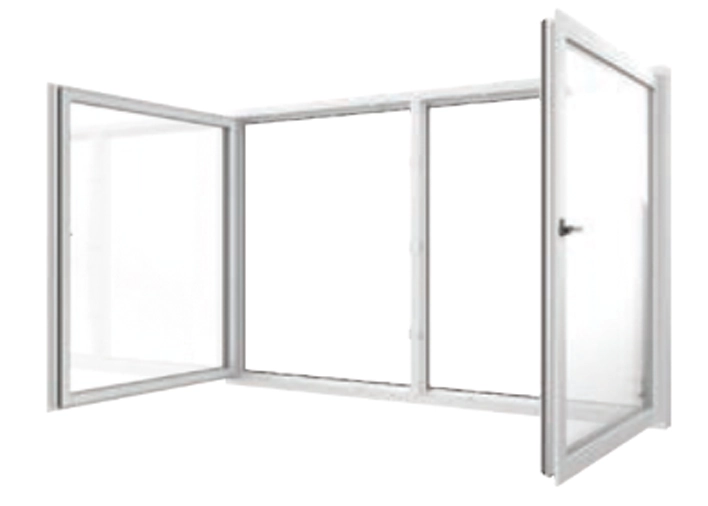
Post Options
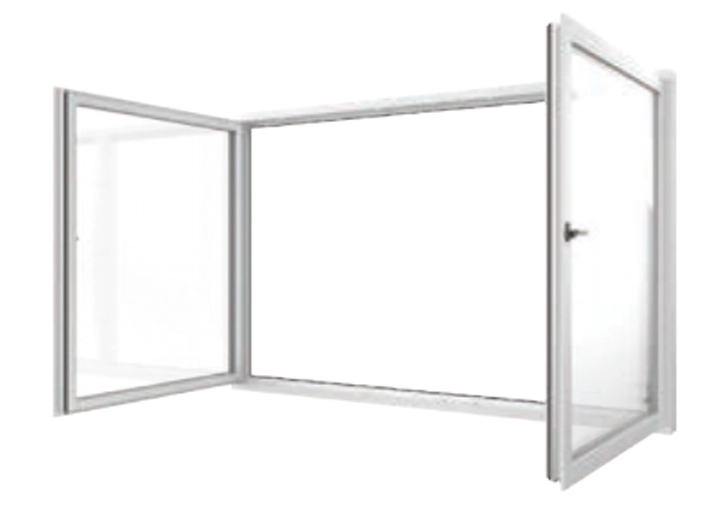
Atlanta Secustic
French Window / Balcony
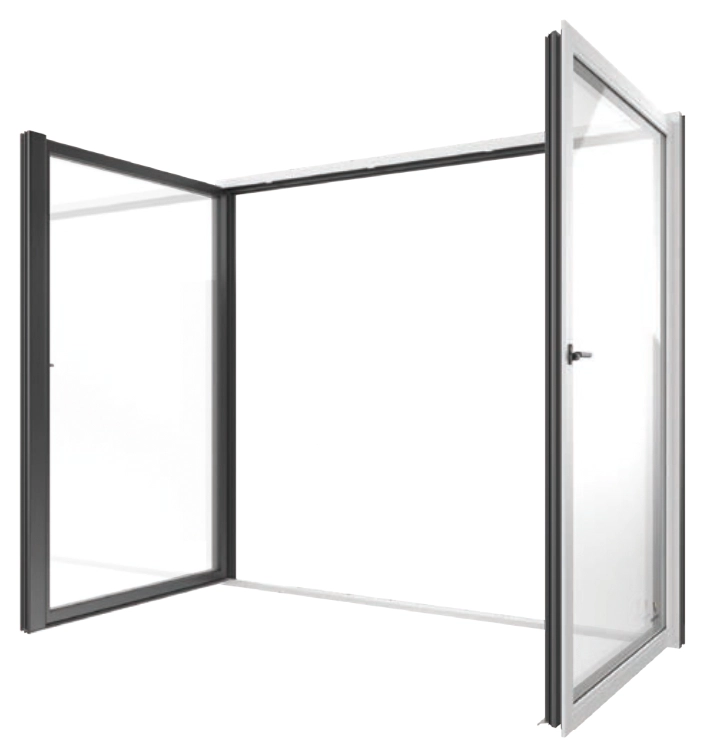
Smart Slide NEO
DESIGN SQUARED
The Smart-slide NEO is a nod to minimalist Scandinavian design. The simple, symmetrical, cubist shapes characteristic of the entire NEO series, combined with the slim and distinct profiles, give the windows an extraordinary sense of lightness and elegance. The non-operable part of the construction was designed in line with modern trends, featuring extremely narrow profiles. As a result, you gain a larger glazed area and more beautiful views. This solution meets the expectations of even the most demanding customers.
SMART-SLIDE NEO PATIO DOORS – ease of use, reliability, and beauty in one.
Smart-slide NEO focuses on large glass surfaces, reflecting a timeless trend that allows you to enjoy panoramic views while creating a sense of openness and spaciousness.
The maximum dimensions of the Smart-slide NEO are 236” x 98”, with the sash width reaching up to 98”.
Smart-slide NEO sliding doors are available in two configurations:
Configuration A: One sliding panel.
Configuration C: Two panels sliding to the sides.
CHARACTERISTICS:
– Installation depth: 6”
– Sash installation depth: 3”
– Maximum construction dimensions: 236” x 98”
– Two basic glazing width standards: 15/16” and 1 7/8”
– Available opening configurations: A, C
– Application: Balcony, terrace, window
SIMPLY SMART
Smart-slide NEO sliding door is a new solution in the sliding door segment, providing an attractive alternative to old type patio doors. Its secret lies in simplicity and the use of proven solutions. This is a great option for both single-family housing and public buildings, where easy opera- tion and reliability are expected from patio doors.
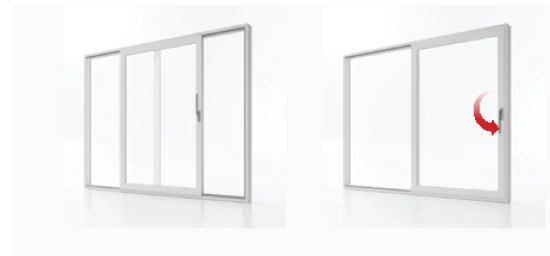
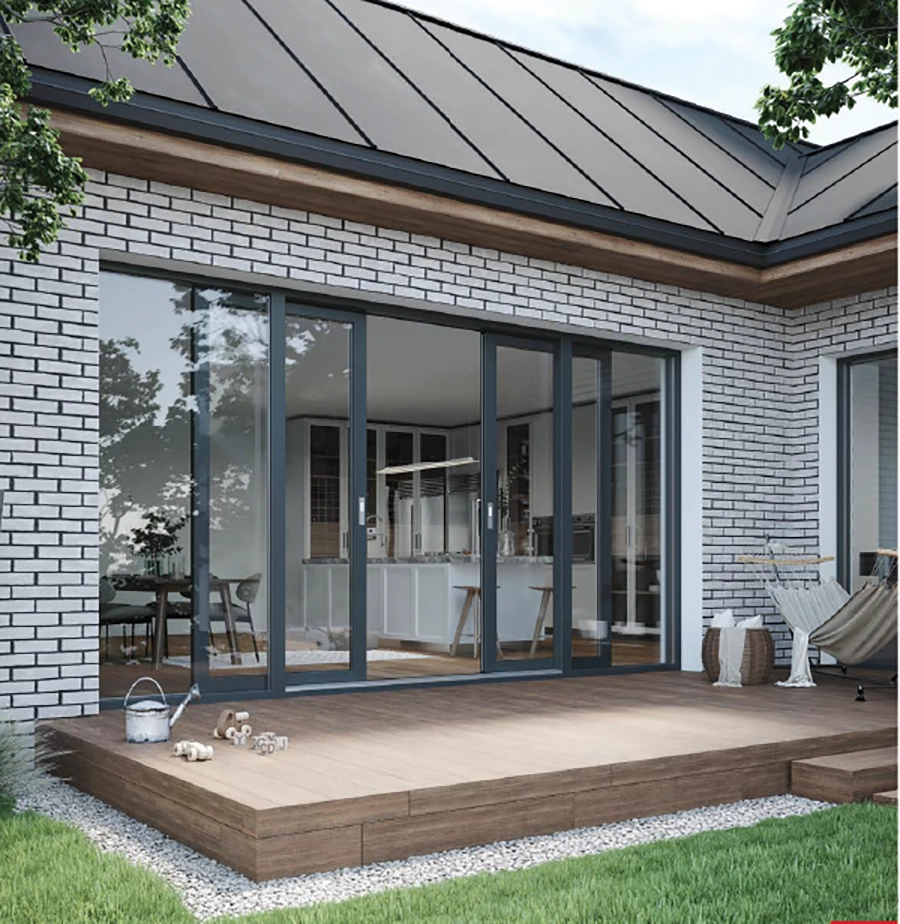
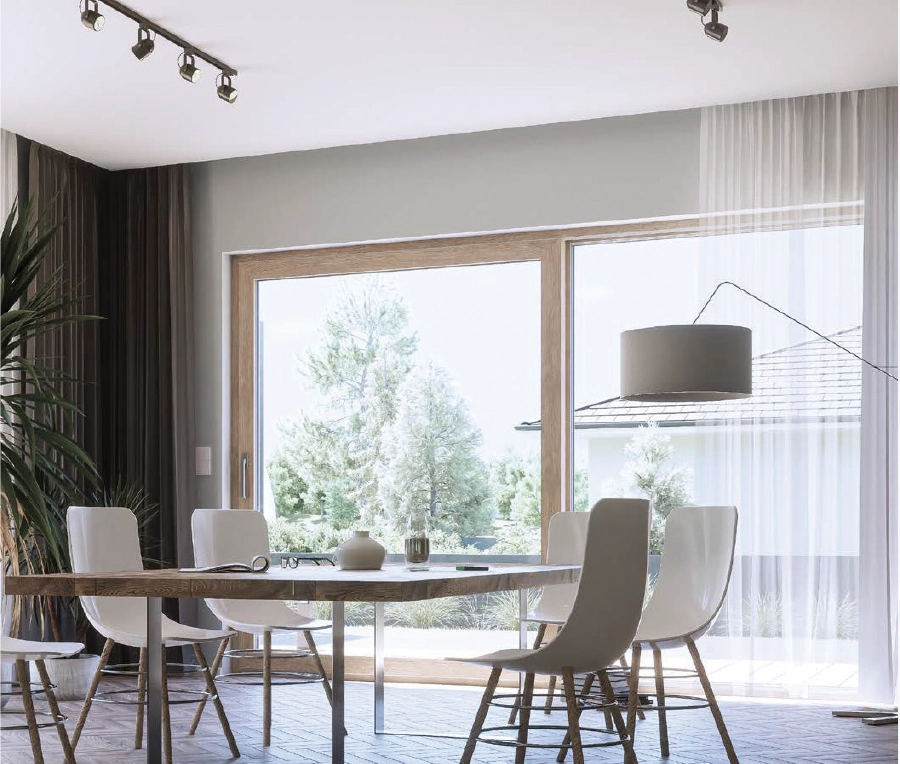
SPACE
OPTIMALLY
UTILIZED
SAVING SPACE
The use of Smart-slide NEO sliding doors is also a step towards optimal use of space inside rooms, as opening the door does not require opening the sashes, which would limit the living space.
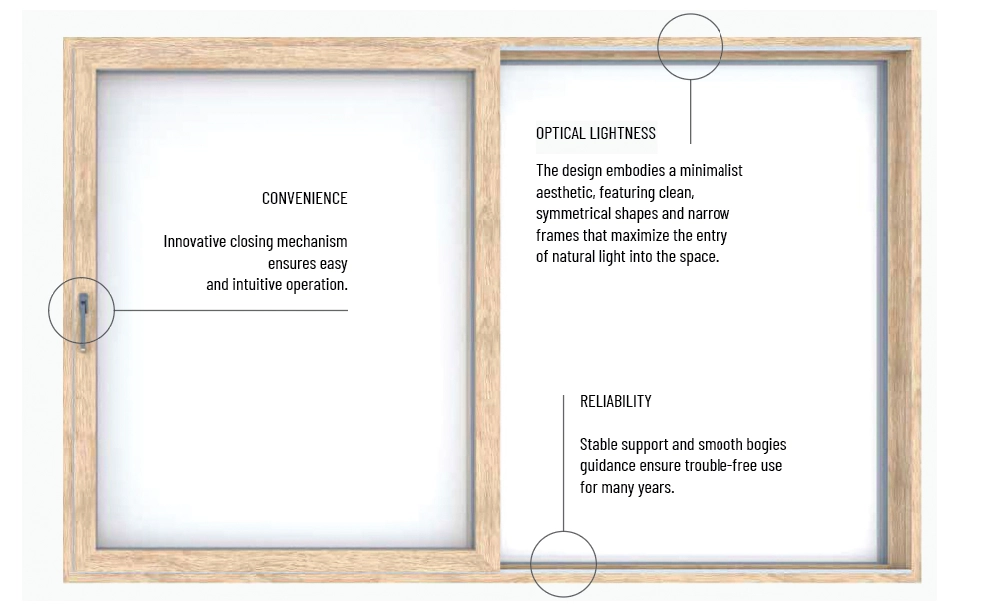
EXIT TO
THE PATIO
MORE CONVENIENT THAN EVER
Smart-slide NEO offers a minimalist design inspired by Scandinavian aesthetics. Simple, symmetrical shapes and slim, distinct profiles give the windows extraordinary lightness and elegance.
Choose Smart-slide NEO
sliding patio door:
let the sunlight in
The non-operable part of the fixed glazing realized in extre- mely narrow profiles allows maximization of glazed areas and reduction of frame area, which is in line with customer expectations and trends in modern glazing design.
MAXIMUM SIZES*
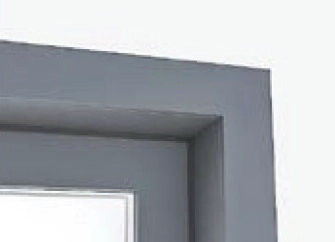
SQUARE DESIGN
Simple, symmetrical shapes make Smart-slide NEO a perfect combination of modern style and elegance.
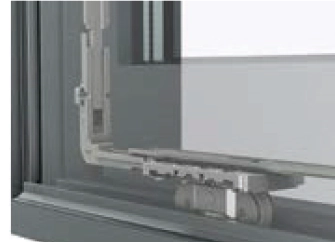
INTUITIVE OPERATION
After unlocking, the door slides with exceptional smoothness, requiring minimal force.
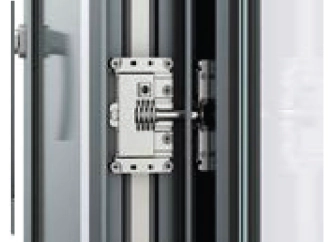
TIGHTNESS
By turning the handle, the perimeter gaskets are compressed transversely against the frame, ensuring a tight seal all around.
FOR THE PATION AND…KITCHEN
VERSATILE
ADVENTAGE
Smart-slide NEO is not limited to patio doors alone; it is also an ideal solution for kitchens where cabinetry may restrict the functionality of traditional casement windows. By incorporating Smart-slide NEO sliding win- dows, you can achieve expansive glazing while maximizing space efficiency. Smart-slide NEO windows are also lightweight and easy to operate. The sash smoothly slides on rollers when opened. The option of locking at any position is a great alternative to traditio- nal window restrictors and limiters.
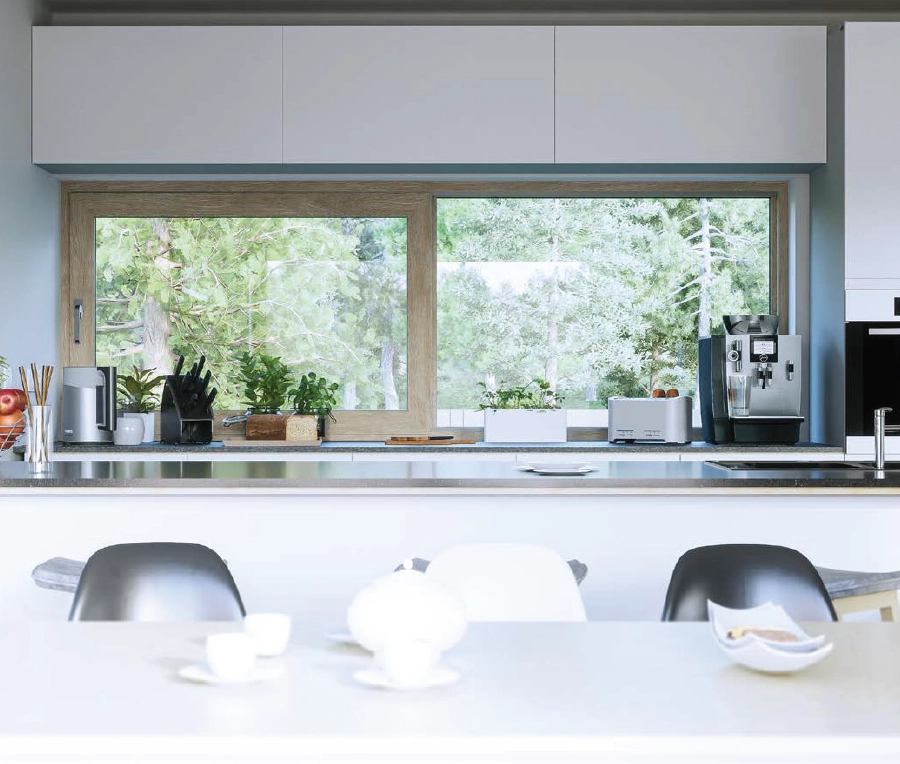
SCHEMES OF OPENING
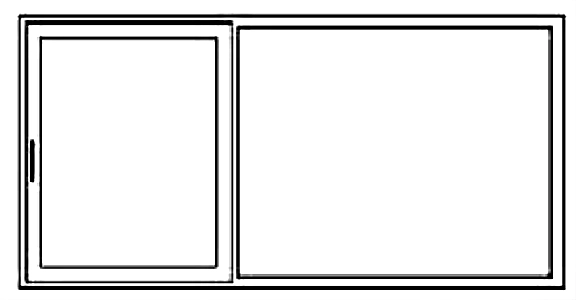
Scheme A, asymmetrical

Scheme C
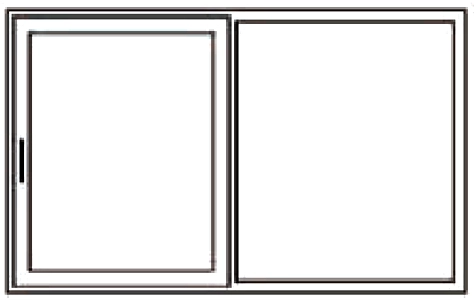
Scheme A, symmetrical
TRUSTED & CERTIFIED
NEO presents an exceptionally appealing design proposition for customers who value timeless style. Its hallmark is a simple, symmetrical, cubist shape.



- STEEL REINFORCES
- STRONG PROFILE
WITH ANTIBURGLARY FIN



PERFORMANCE RATINGS
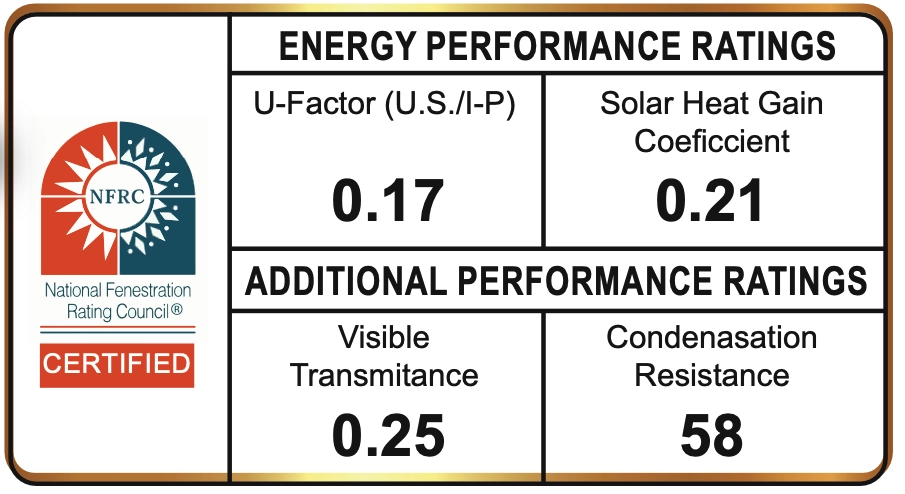
MAXIMUM SIZES*
Smart Slide NEO
White Window Frame
Max. Height – 98″
Max. Width – 236″
Color Window Frame
Max. Height – 94 1/2″
Max. Width – 55″
* Both maximum height and maximum width cannot be applied at the same time.
Design Pressure (DP) +45.11psf
Structural Pressure (STP) +67.67psf

